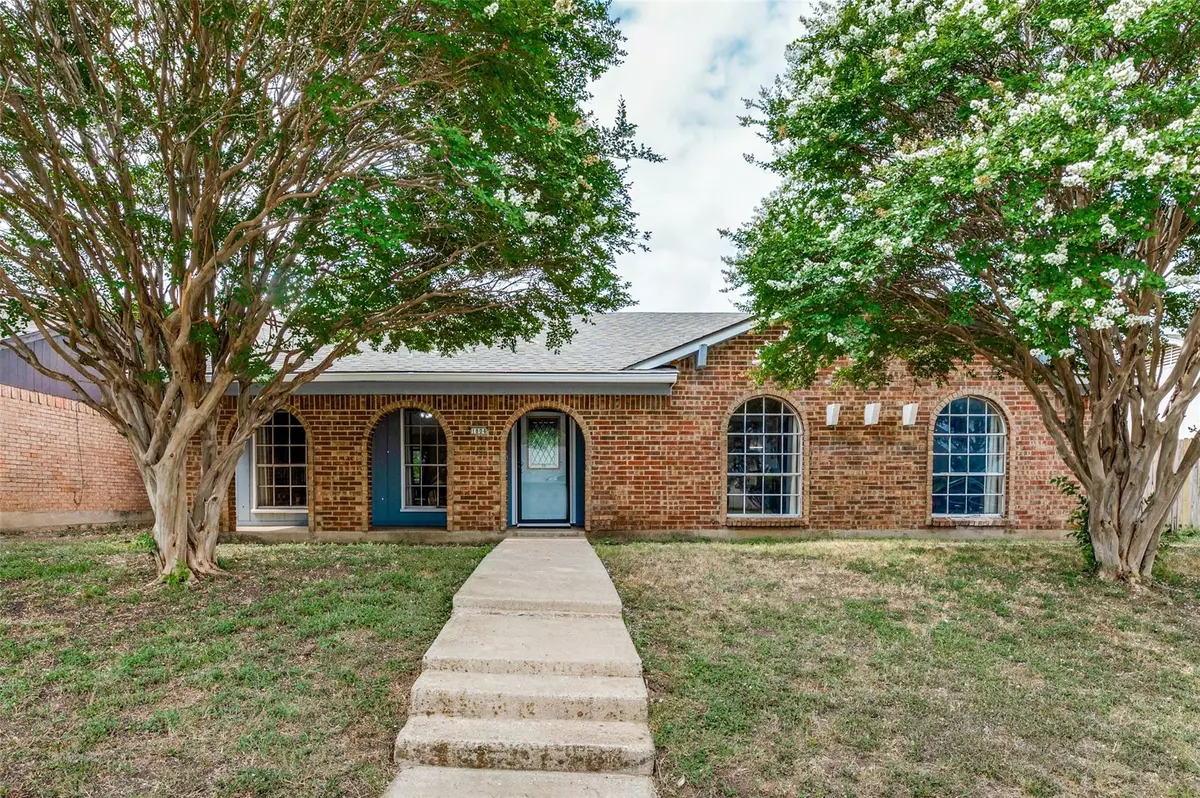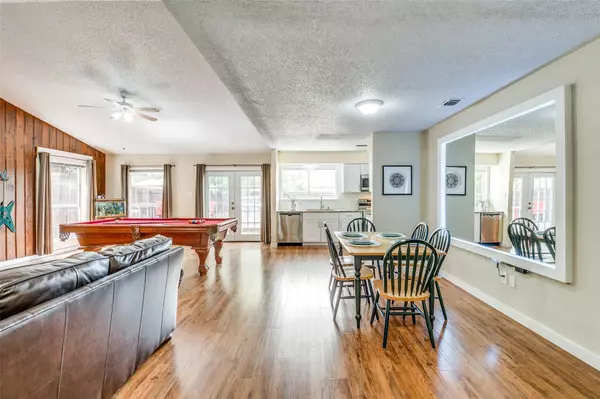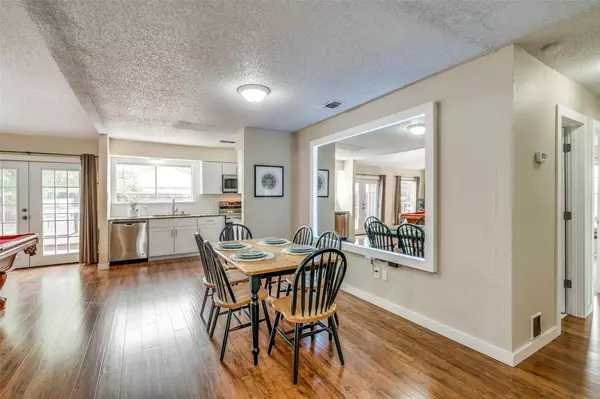For more information regarding the value of a property, please contact us for a free consultation.
1804 Christopher Drive Fort Worth, TX 76140
3 Beds
2 Baths
1,650 SqFt
Key Details
Property Type Single Family Home
Sub Type Single Family Residence
Listing Status Sold
Purchase Type For Sale
Square Footage 1,650 sqft
Price per Sqft $160
Subdivision South Creek 1St Filing Add
MLS Listing ID 20343707
Sold Date 09/18/23
Style Traditional
Bedrooms 3
Full Baths 2
HOA Y/N None
Year Built 1973
Annual Tax Amount $4,783
Lot Size 7,666 Sqft
Acres 0.176
Property Description
Very cute, nicely kept three bedroom home with two full baths and move-in ready in Fort Worth. Remodeled to be an open concept home. Nice covered front porch. Kitchen overlooking a large living room for entertainment. Kitchen has granite counters, tile backsplash and nice cabinet space and a pantry. Separate utility room with cabinets and window. Mirrors in dining, hall and master bath have special lighted changing coloring features by remote. Large deck coming off french doors from the main living area of the home into the back yard with a shade tree. The floor plan of this home is so wonderful for entertaining. Fully fenced back yard with rear entry two-car garage. Such a convenient location. You will definitely want to take a look.
Location
State TX
County Tarrant
Direction From I-35W exit Everman Pkwy and go East South on Michael. East on Christopher.
Rooms
Dining Room 1
Interior
Interior Features Cable TV Available, Cathedral Ceiling(s), Eat-in Kitchen, Flat Screen Wiring, Granite Counters, High Speed Internet Available, Open Floorplan, Paneling, Pantry, Vaulted Ceiling(s), Walk-In Closet(s)
Heating Central, Electric
Cooling Ceiling Fan(s), Central Air, Electric
Flooring Carpet, Wood
Appliance Dishwasher, Disposal, Electric Range, Electric Water Heater, Microwave
Heat Source Central, Electric
Laundry Electric Dryer Hookup, Utility Room, Washer Hookup
Exterior
Exterior Feature Covered Patio/Porch, Rain Gutters
Garage Spaces 2.0
Fence Wood
Utilities Available Alley, Cable Available, City Sewer, City Water, Concrete, Curbs, Sidewalk
Roof Type Composition
Garage Yes
Building
Story One
Foundation Slab
Level or Stories One
Structure Type Brick,Wood
Schools
Elementary Schools Bishop
High Schools Everman
School District Everman Isd
Others
Ownership Brett Sjoholm
Acceptable Financing Cash, Conventional, FHA, VA Loan
Listing Terms Cash, Conventional, FHA, VA Loan
Financing FHA
Read Less
Want to know what your home might be worth? Contact us for a FREE valuation!

Our team is ready to help you sell your home for the highest possible price ASAP

©2024 North Texas Real Estate Information Systems.
Bought with Sonia Jones • Dale Erwin & Associates






